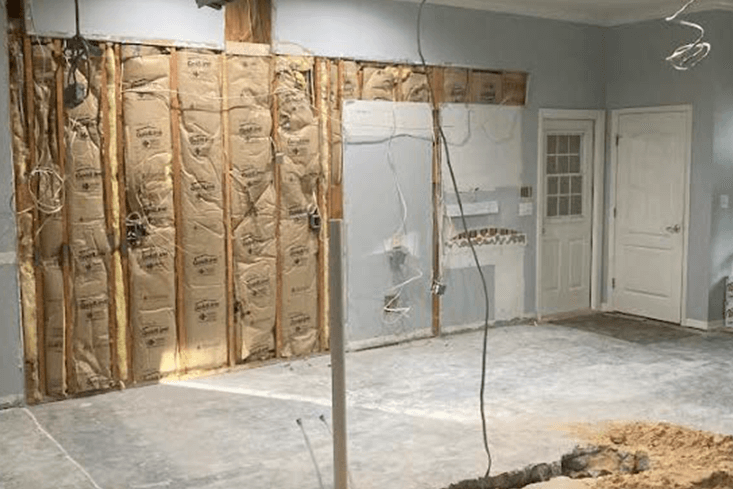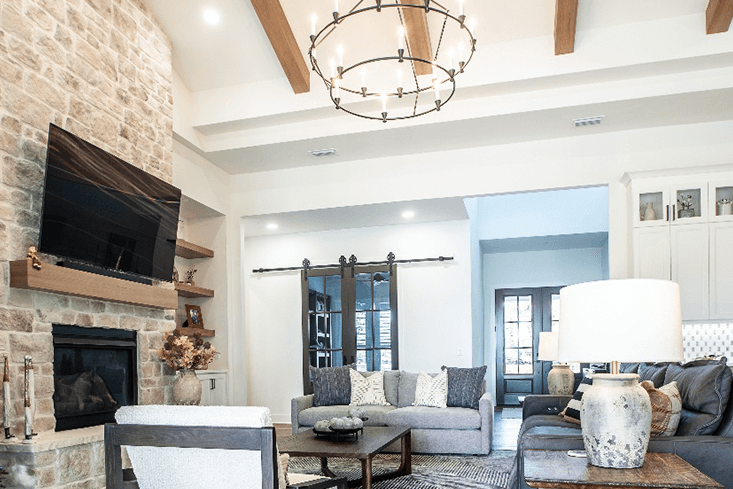Dreaming of an open-concept space? Knocking down walls can completely transform your home, creating a brighter, more spacious environment. But before you grab a sledgehammer, there are a few critical things to know to make sureyour renovation goes smoothly —and safely.
1. Understand Load-Bearing Walls
Not all walls are created equal. Some walls support the structure of your home, known as load-bearing walls. Removing one without proper support can cause serious (and expensive) damage. Always consult a professional contractor or structural engineer before making any cuts.

2. Plan for Structural Support
If you’re removing a load-bearing wall, you’ll need a beam or post installed to redistribute the weight. Modern renovations often hide these supports within the ceiling or design them into the look of the space with features like exposed beams.
3. Think About Wiring and Plumbing
Walls often conceal electrical wiring, plumbing pipes, or HVAC ducts. Relocating these systems can add unexpected costs and time to your project. A thorough inspection before demolition helps you budget and plan properly.

4. Design With Purpose
Opening a space without a clear design plan can lead to a layout that feels empty or awkward. Think about furniture placement, natural light flow, and how you’ll define different zones like living, dining, and kitchen areas.

5. Budget for the Extras
Wall removal often triggers additional work: new flooring patches, ceiling repairs, repainting, and trim work. Factor these “hidden” costs into your renovation budget upfront.
Final Thought
An open-concept home can feel airy, modern, and welcoming —but only with careful planning. Do your homework, consult the right experts, and design with intention to ensure your renovation is a true success.

Budget for the Extras
